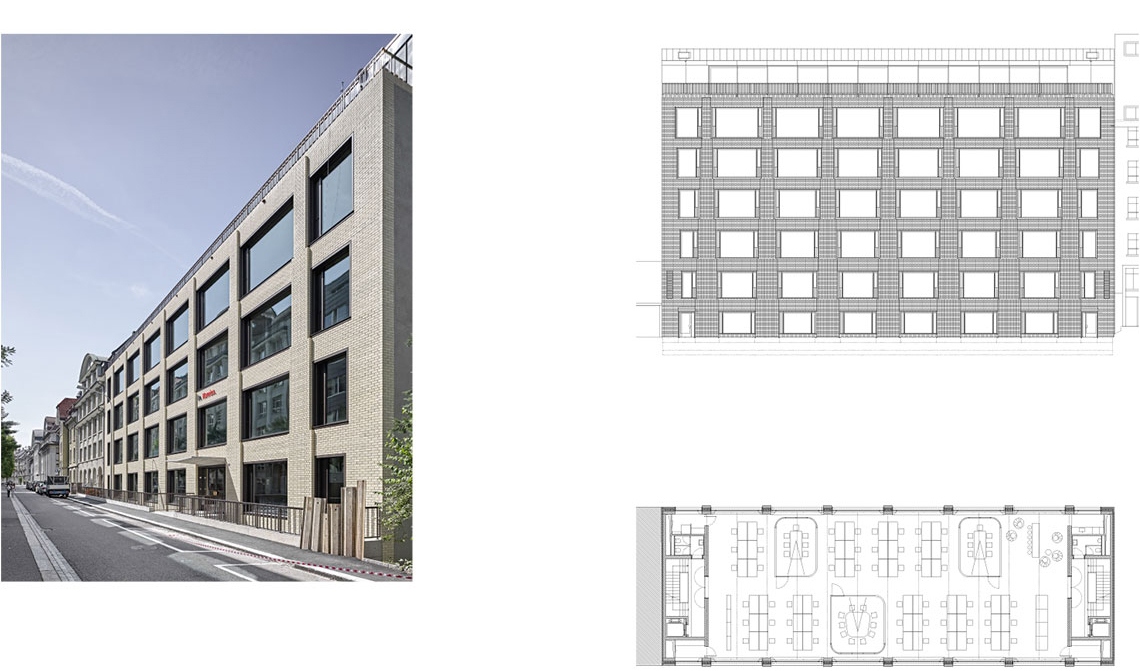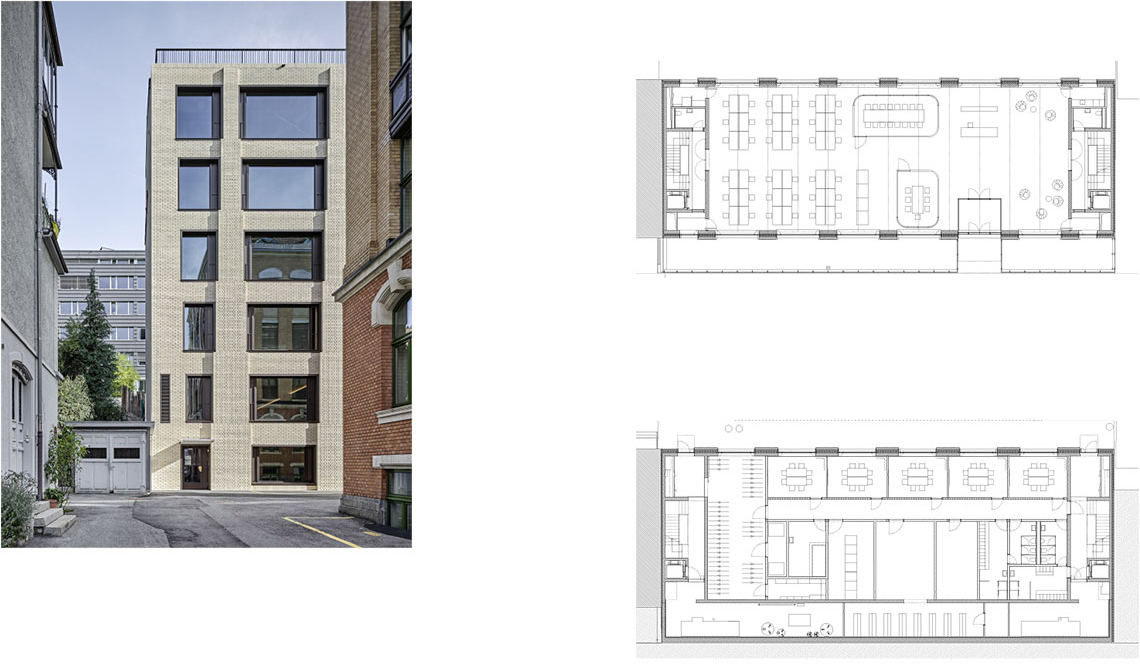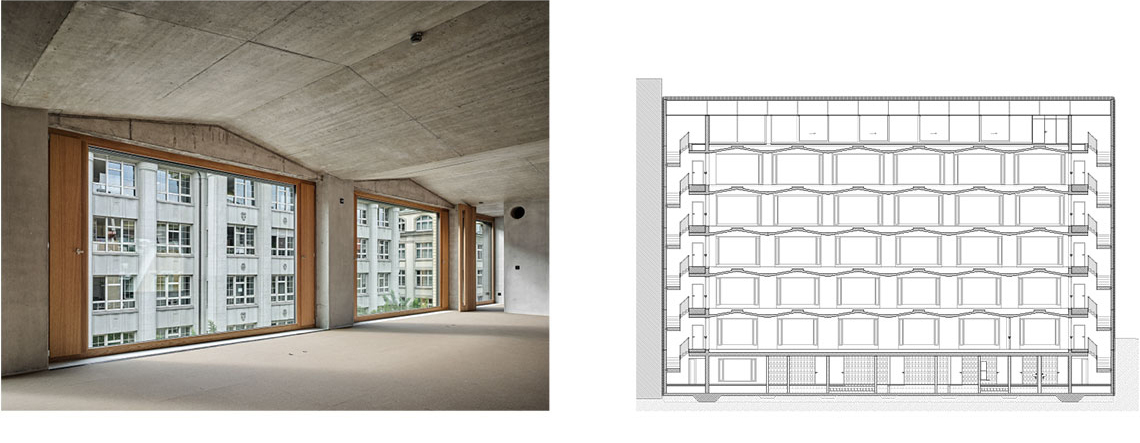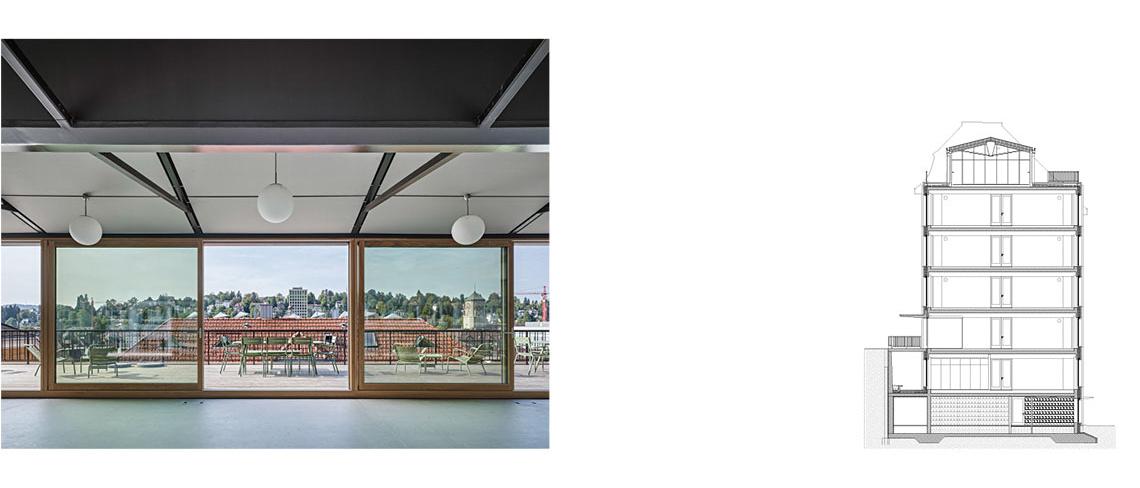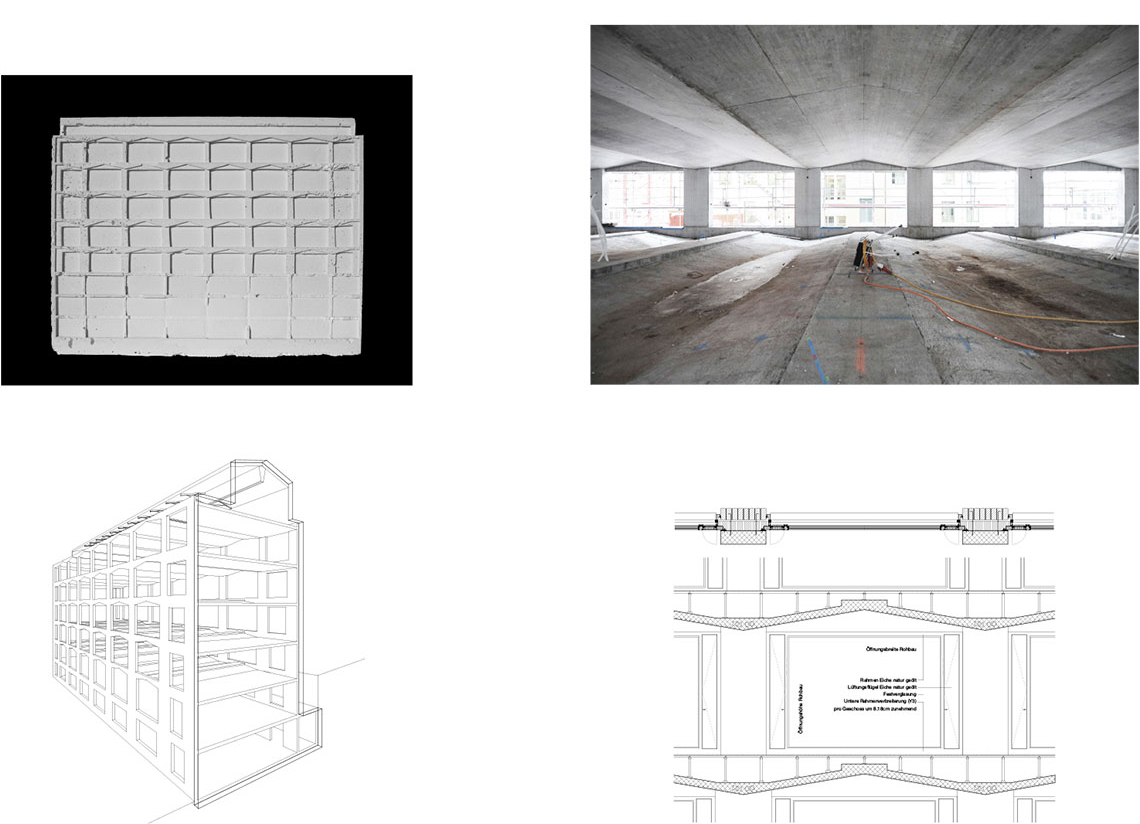The building integrates as a simple urban element with a recessed attic into the street edge development of the heritage-protected embroidery quarter. The typology of embroidery business houses was shaped by concrete pioneer Robert Maillard around 1910 with reinforced concrete skeleton structures, which guaranteed the embroidery industry freedom of use and good lighting through the dissolution of wall and facade. Building on and continuing the structural tradition of the location and the need for maximum usage flexibility for the Namics company, the building is designed as a structural concept in prestressed concrete that creates completely free space. This is ensured by a thin folded ceiling that is stretched between the lateral, stiffening access zones and is coordinated with the rhythm of the frame structure of the longitudinal facades. The flow of forces, which tapers upward from the base in the vertical structure, is reflected in the facade in the massive, stepped brick pillars with recessed parapets. The facade tectonics in brick anchors the building in the pillar typology of the street space and in the materiality of the quarter.
Office building Unterstrasse, St. Gallen
Client ASGA Pension Funds, Namics AG / Competition 2013, 1st prize / Implementation 2015-2017 / with Mark Ammann and Ingegneri Pedrazzini (led by C. Menn) © Plans and images Corinna Menn, Mark Ammann, Images Roger Frei


