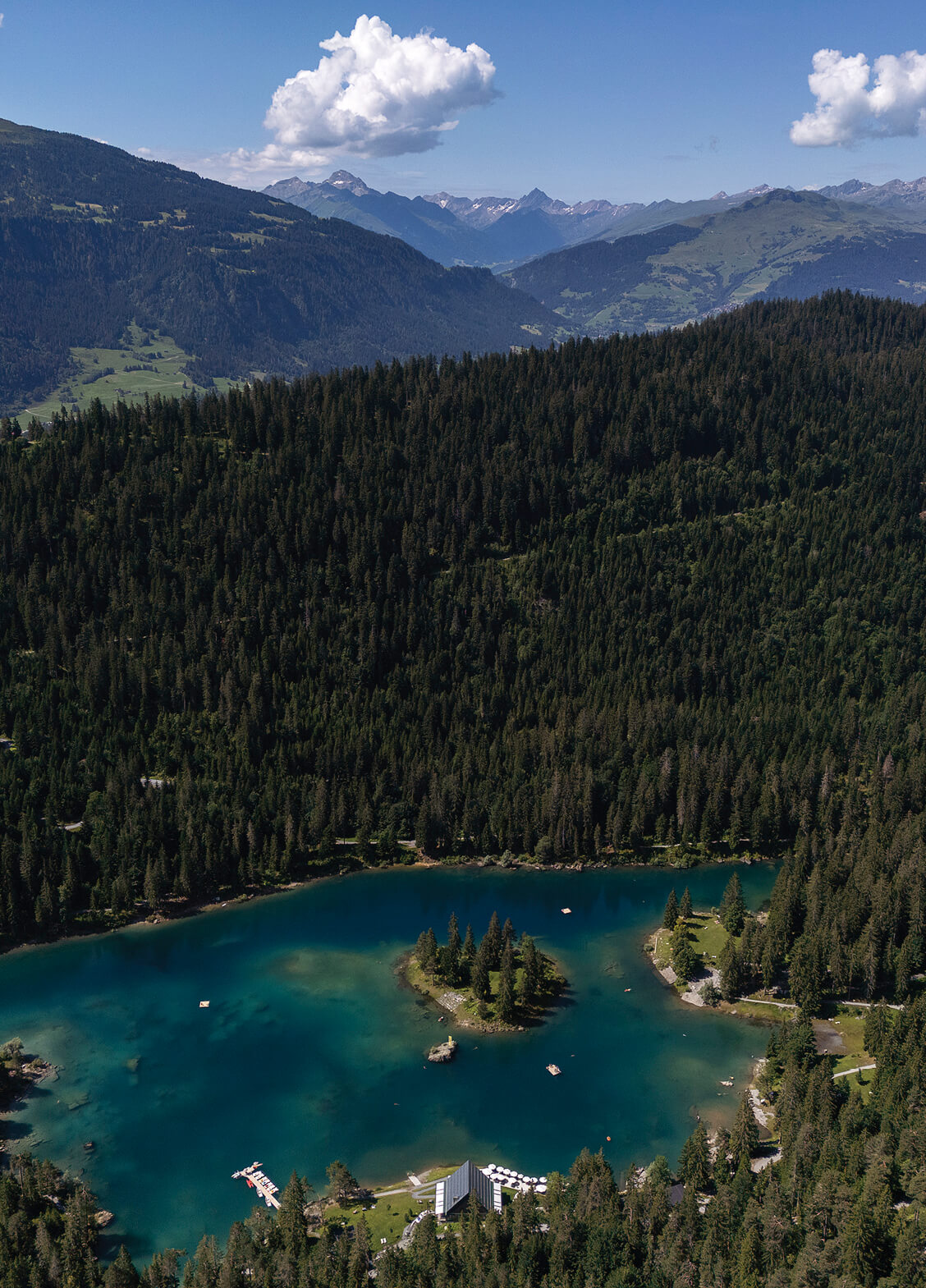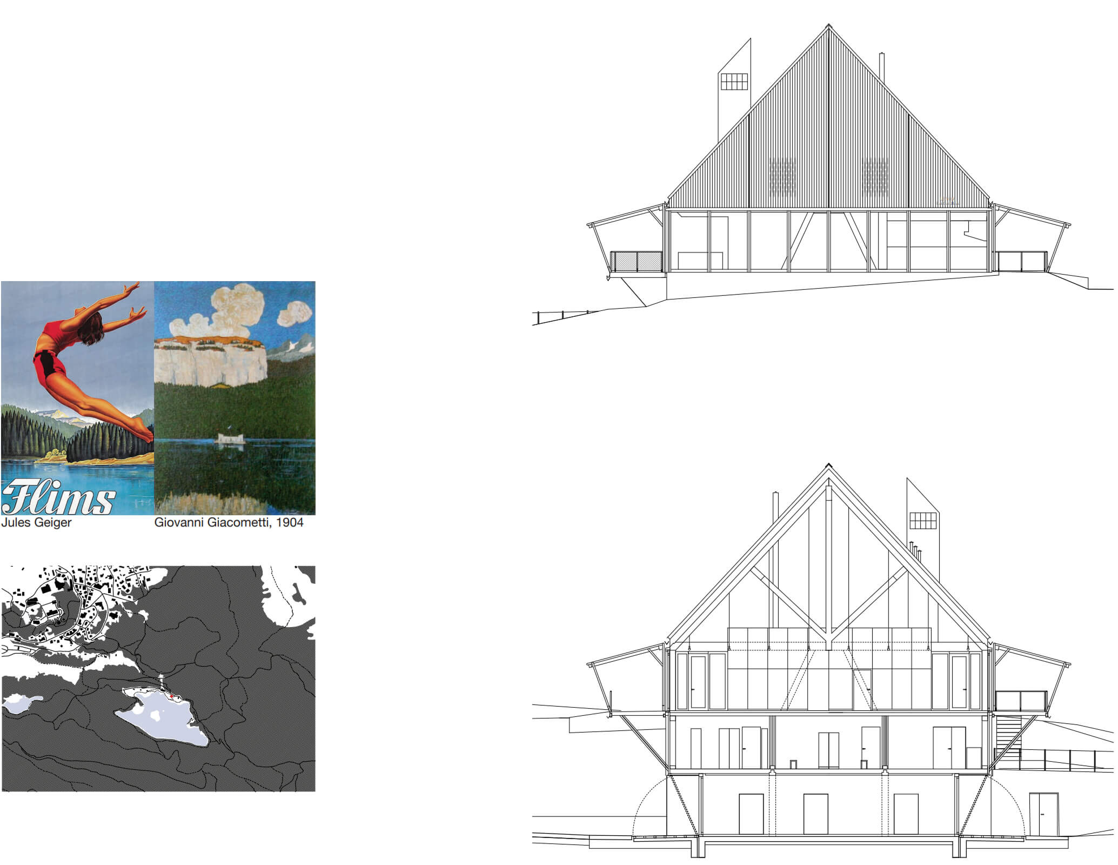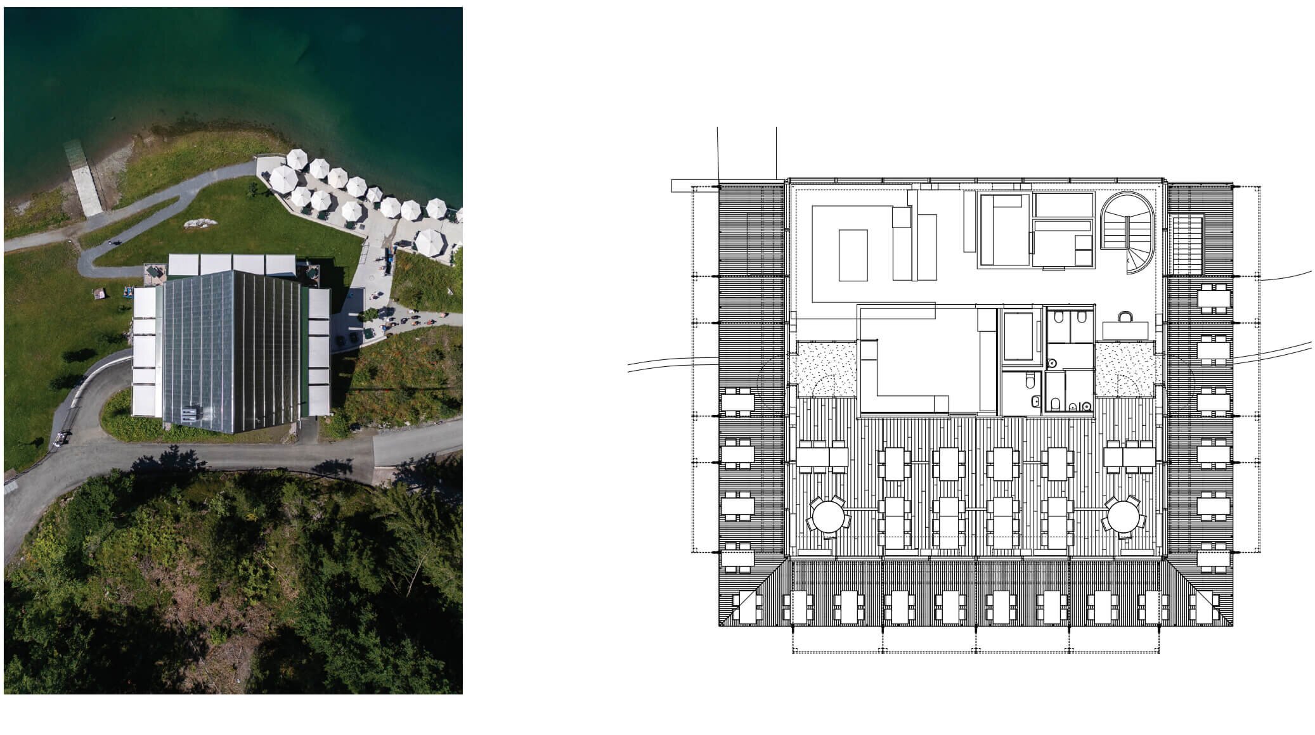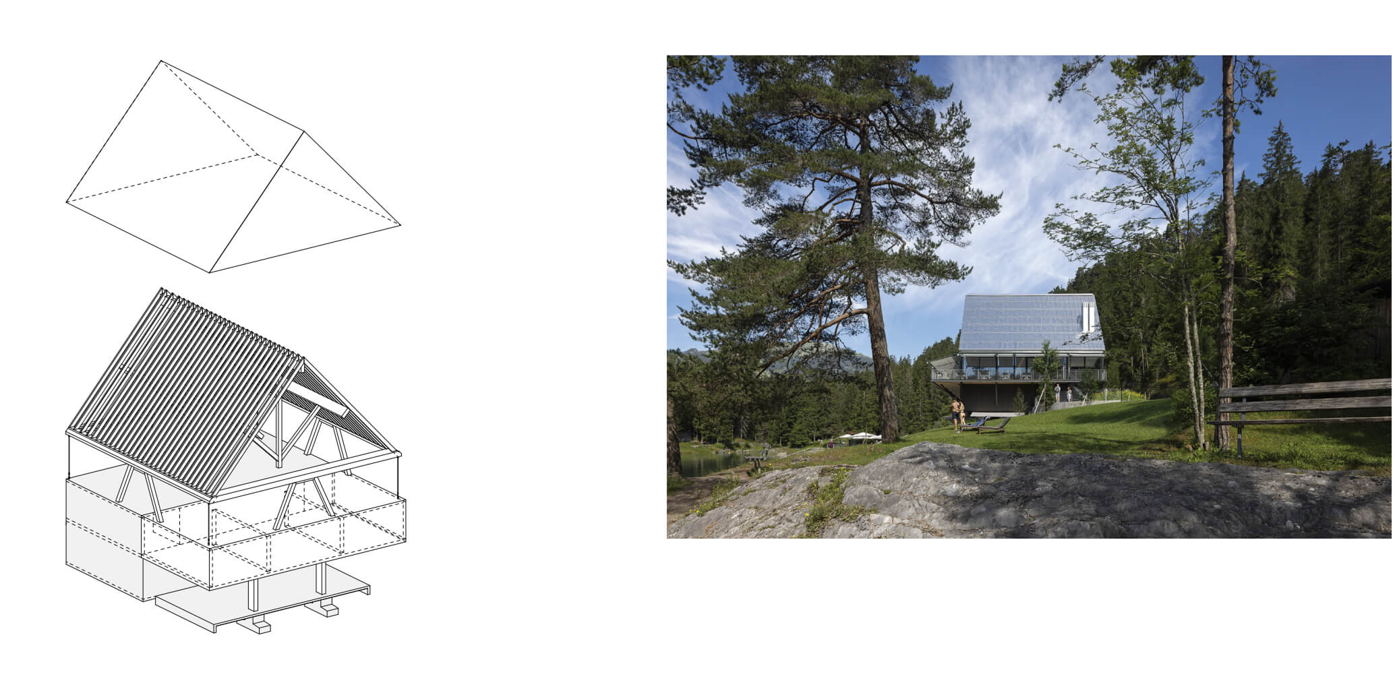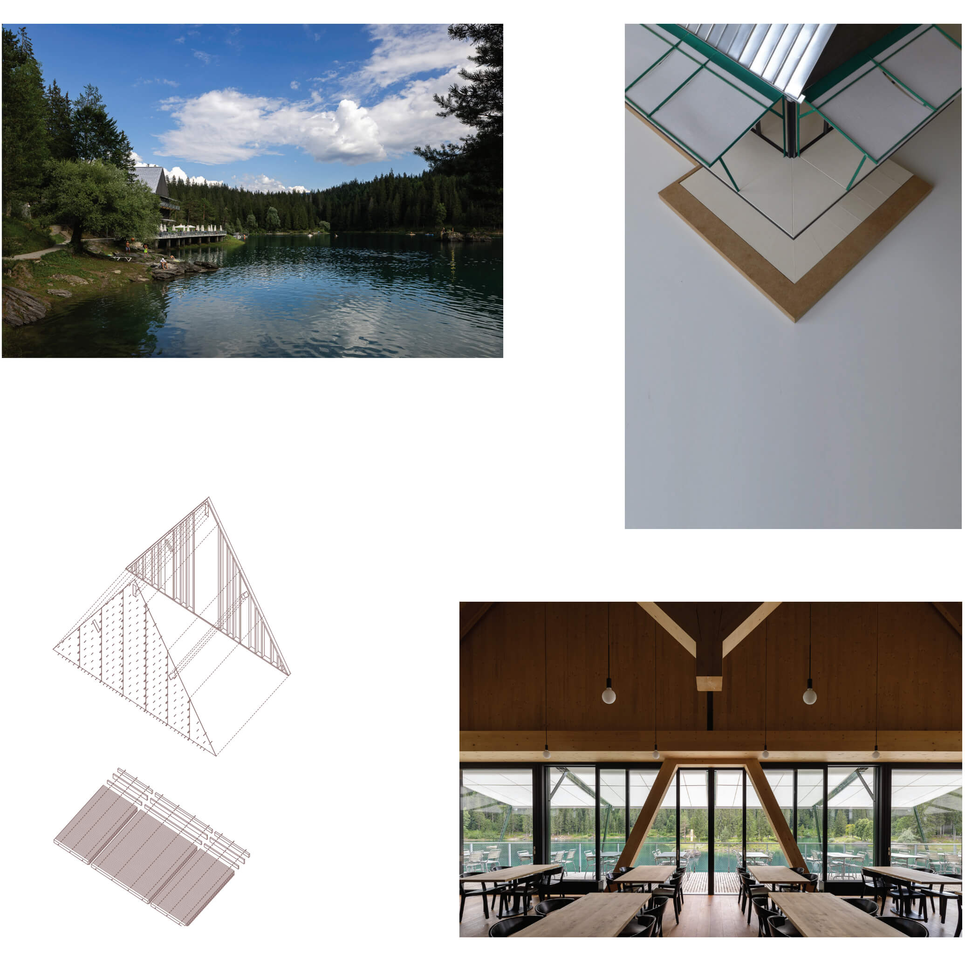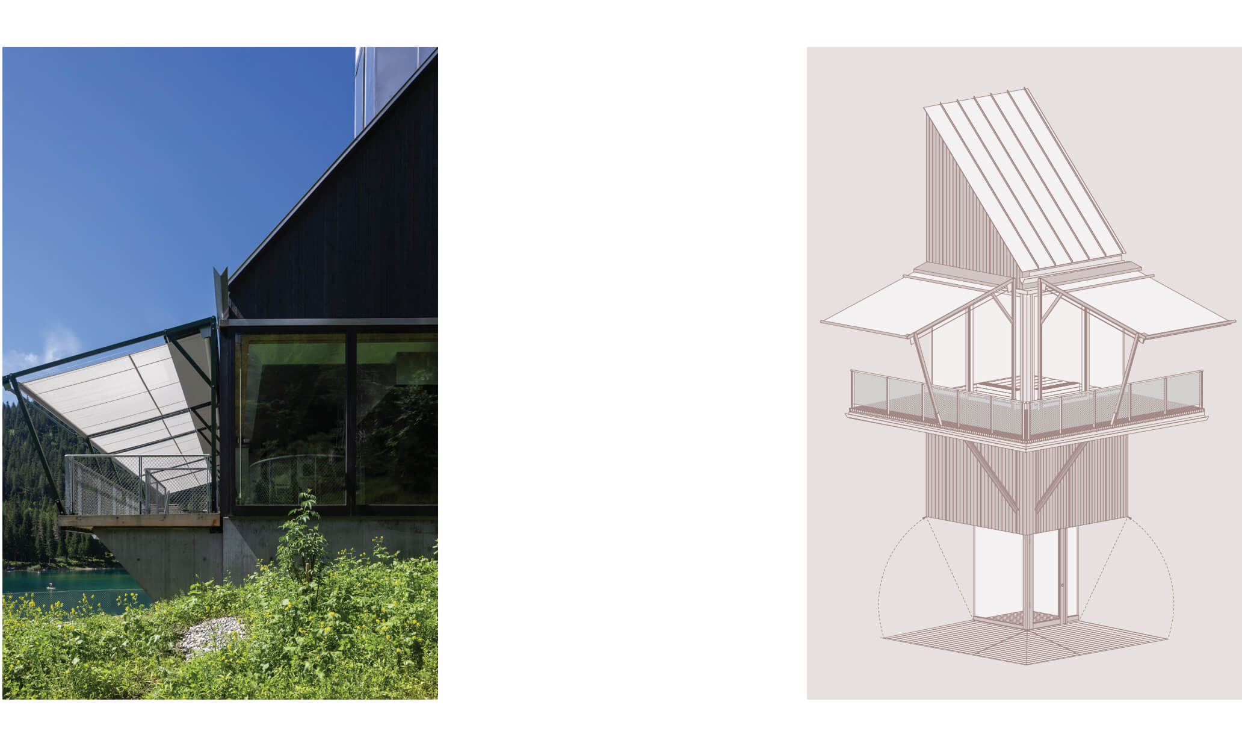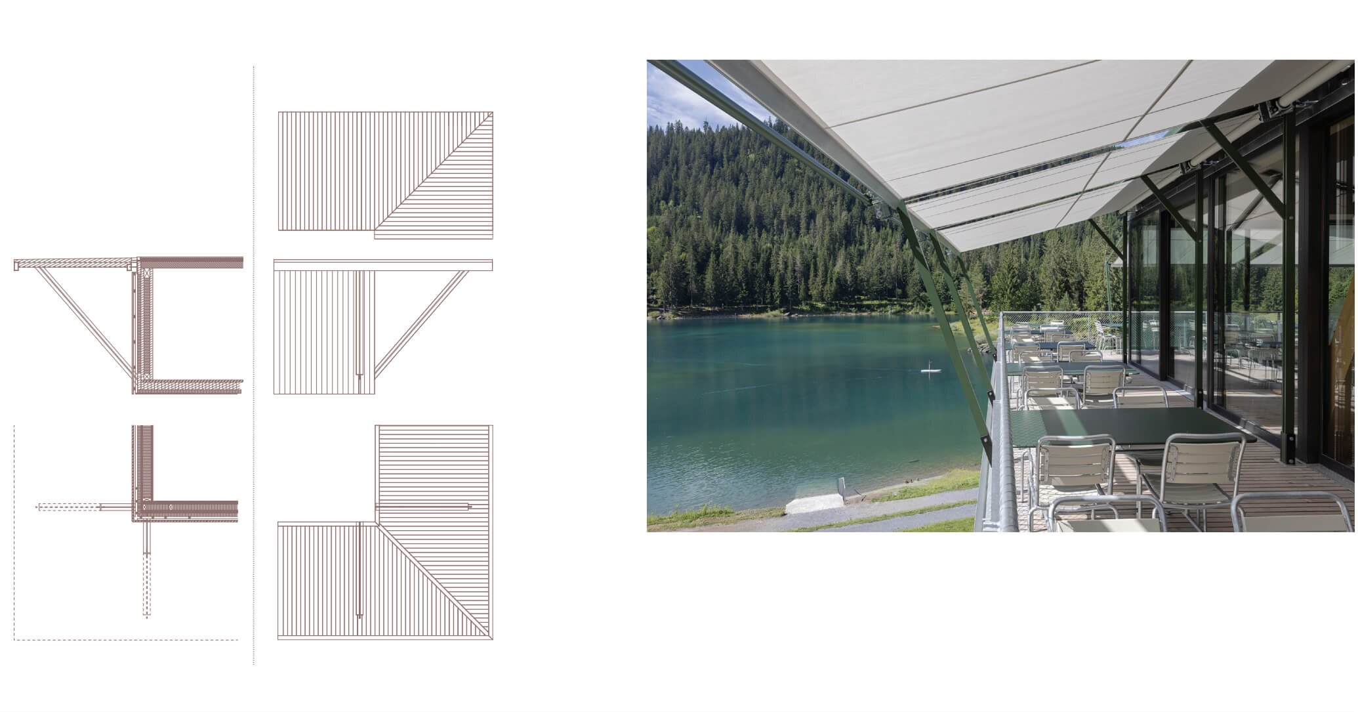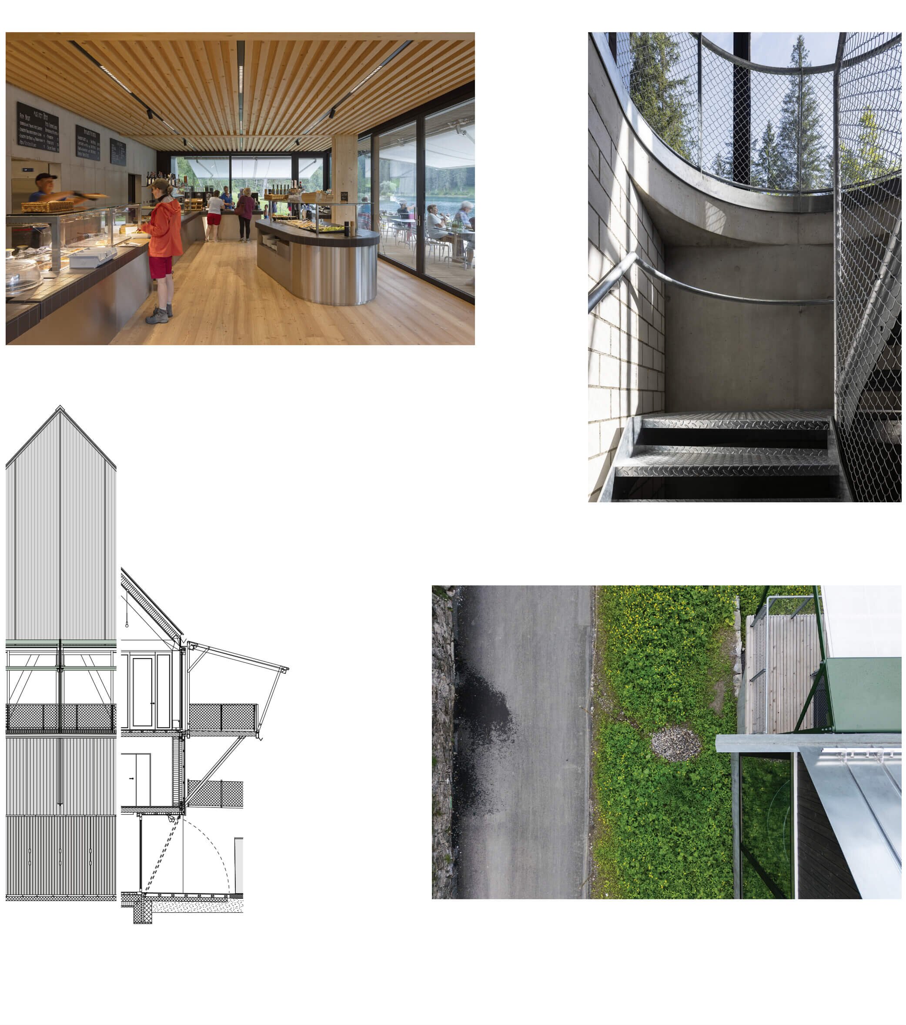Infrastructure buildings at Lake Cauma have established different relationships with the strong landscape elements of water, forest, and rock since the beginnings of alpine summer tourism in the early 19th century. As a replacement after a fire, the new restaurant fits into the edge of the forest and frees up the shoreline space. With the smallest possible footprint, the uses are stacked on top of each other. With the steep gable roof, the structure becomes a resting form at the forest edge. Beyond this identity, the Flims forest serves as a local material resource. The timber structure is precisely inscribed in the different floors as a column and panel structure. The construction of rod-shaped parts creates strong, tectonic spaces, with elements such as rafters, hanging columns, and A-supports. Under the roof, the year-round restaurant and kitchen are housed. The small-scale blind floor for technology and storage transfers as a grid the forces to the ground floor, where the self-service summer kiosk is located. Outside, folding and sliding facade elements create adaptability of the building to the seasonally changing landscape and the operation at the lake. The mechanics mediate between inside and outside, expanding spaces in summer and letting them shrink in winter. The dark stained facade dissolves the building against the background of the forest. The thin aluminum roof, set like a paper, breaks its corporeality depending on perspective, light, and season. In the context of the change of the alpine habitat due to climate change, the building also represents a search for alternatives to classic winter tourism.

